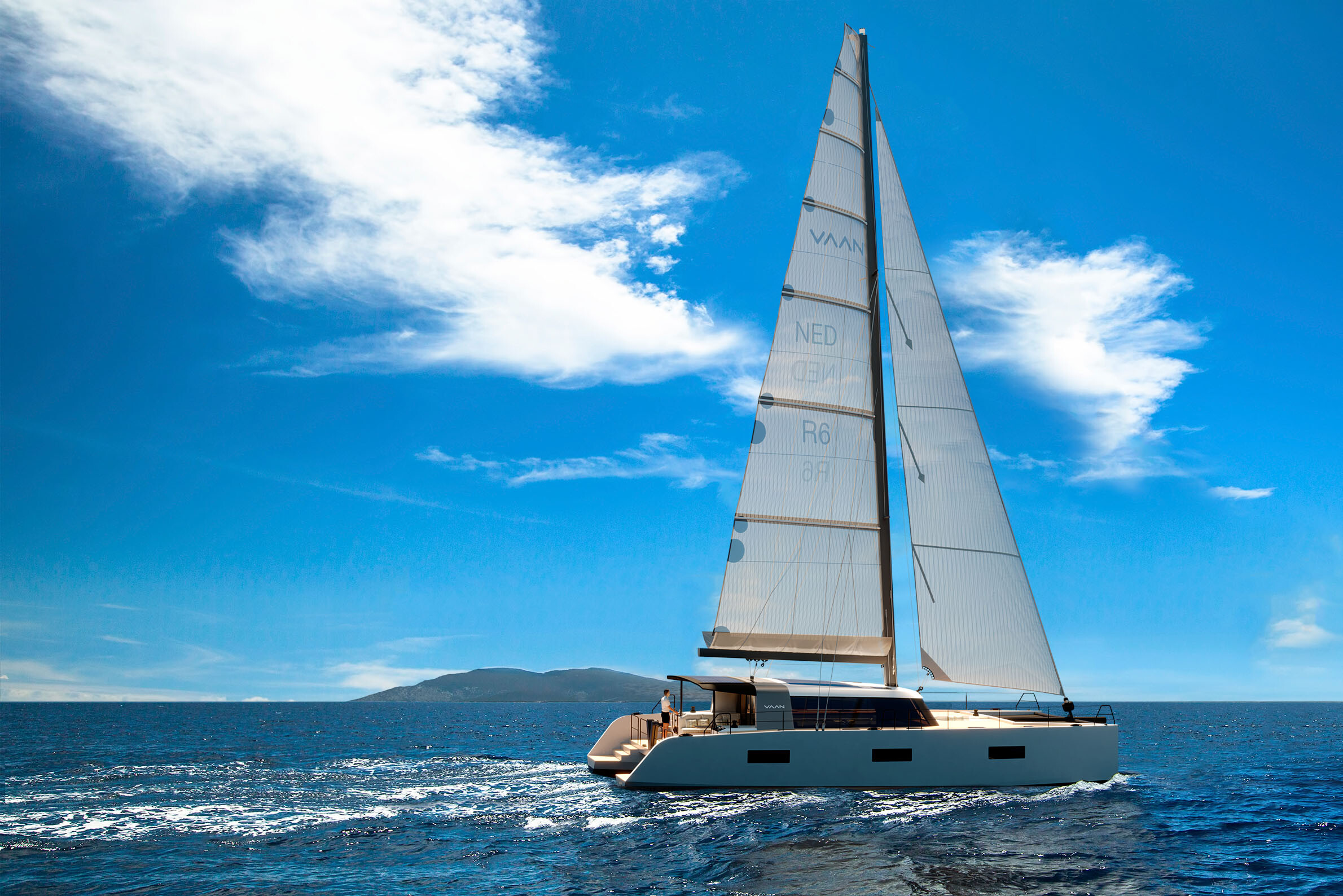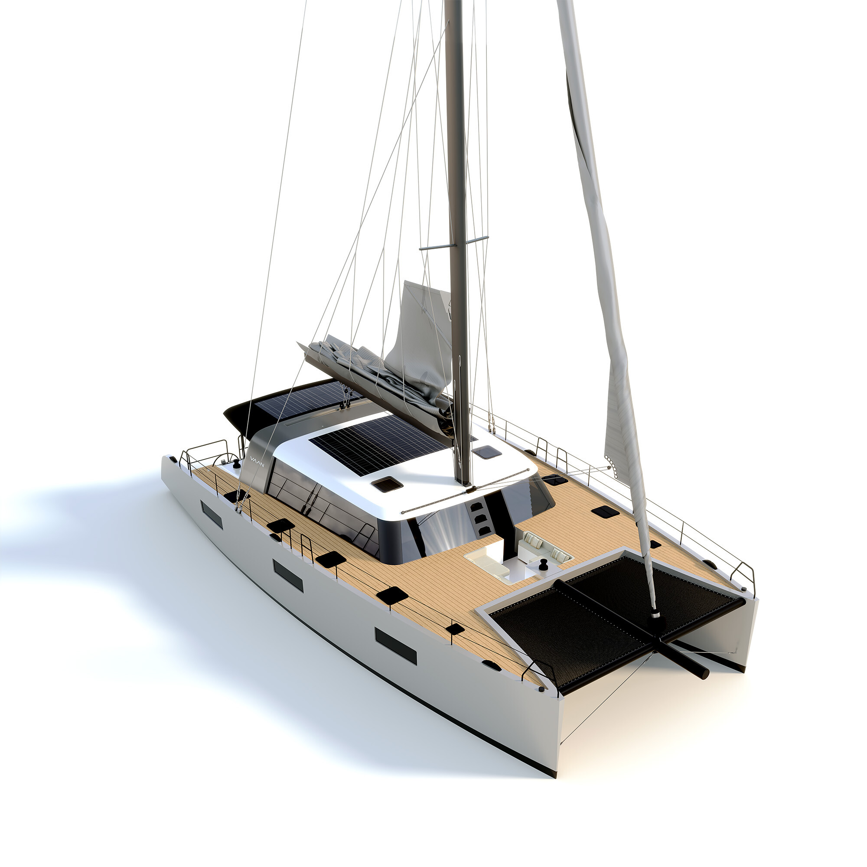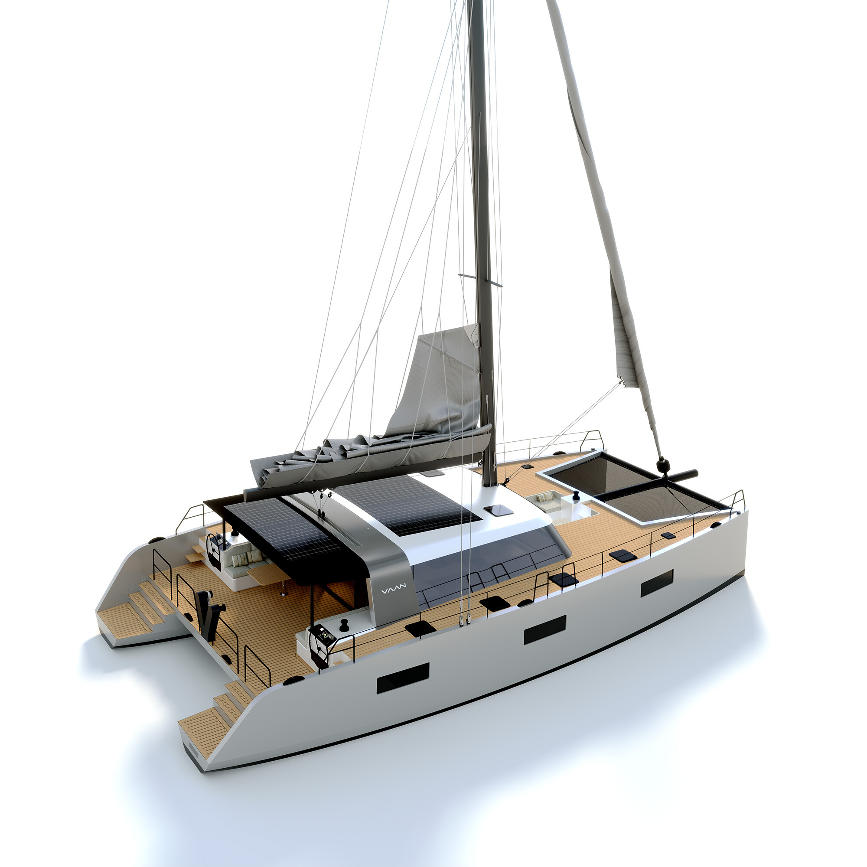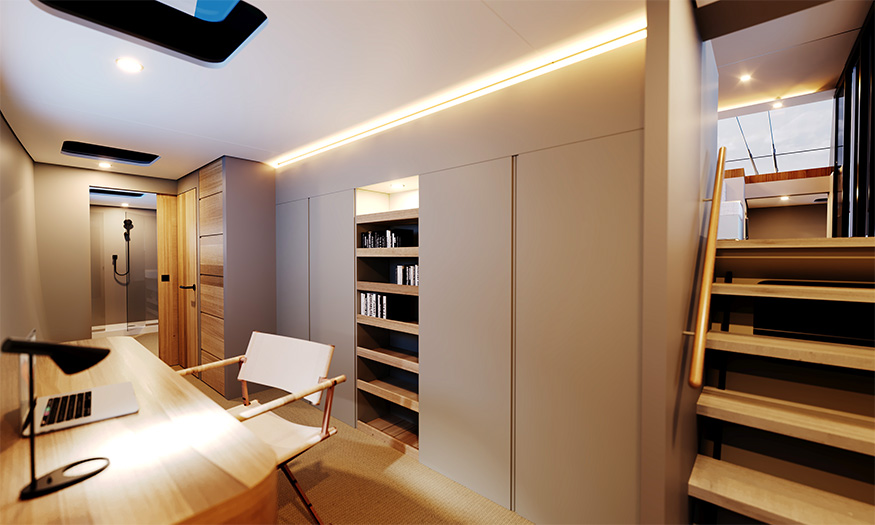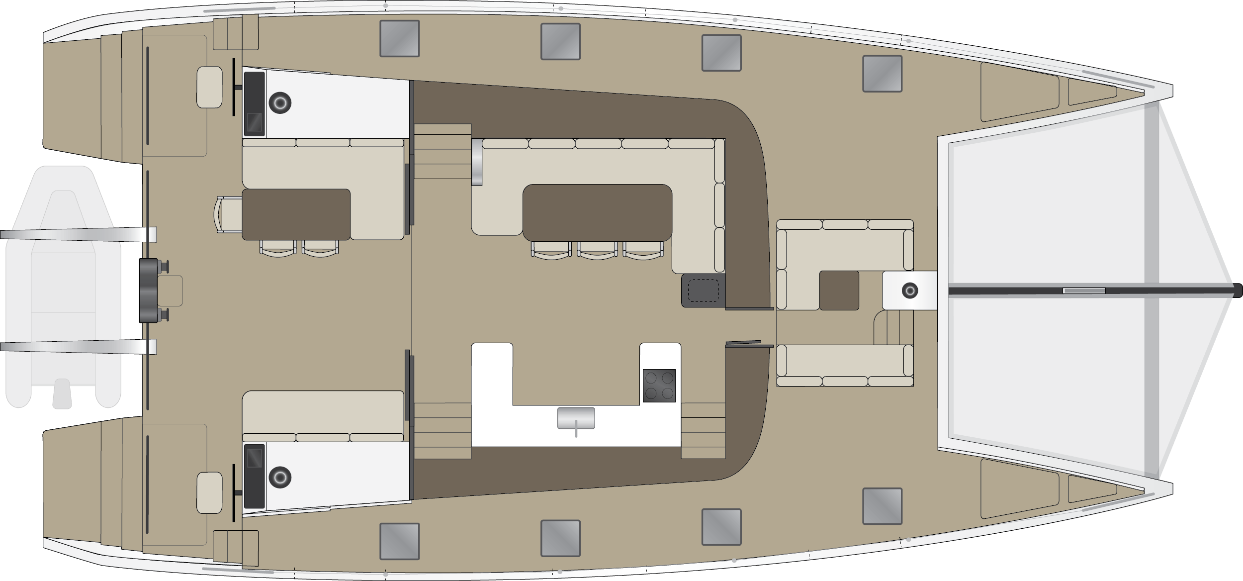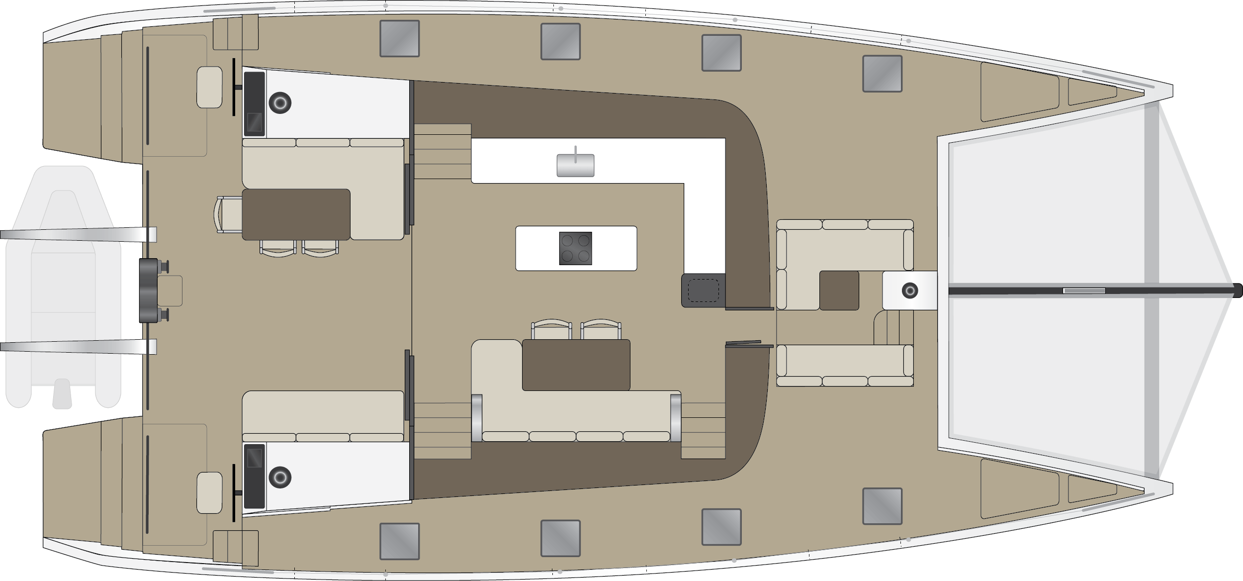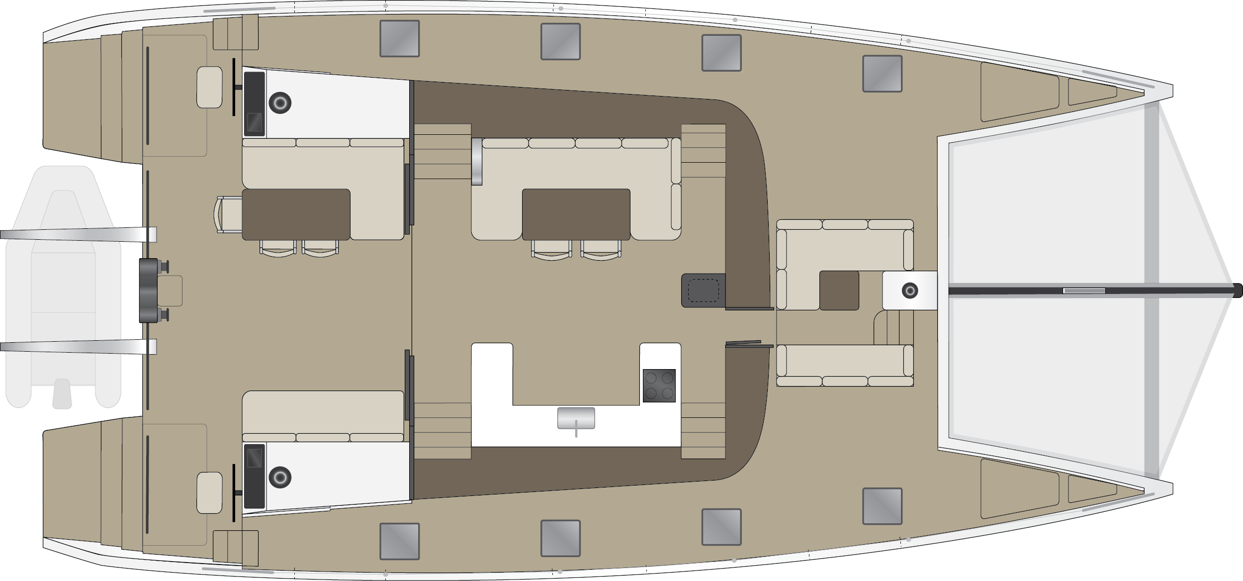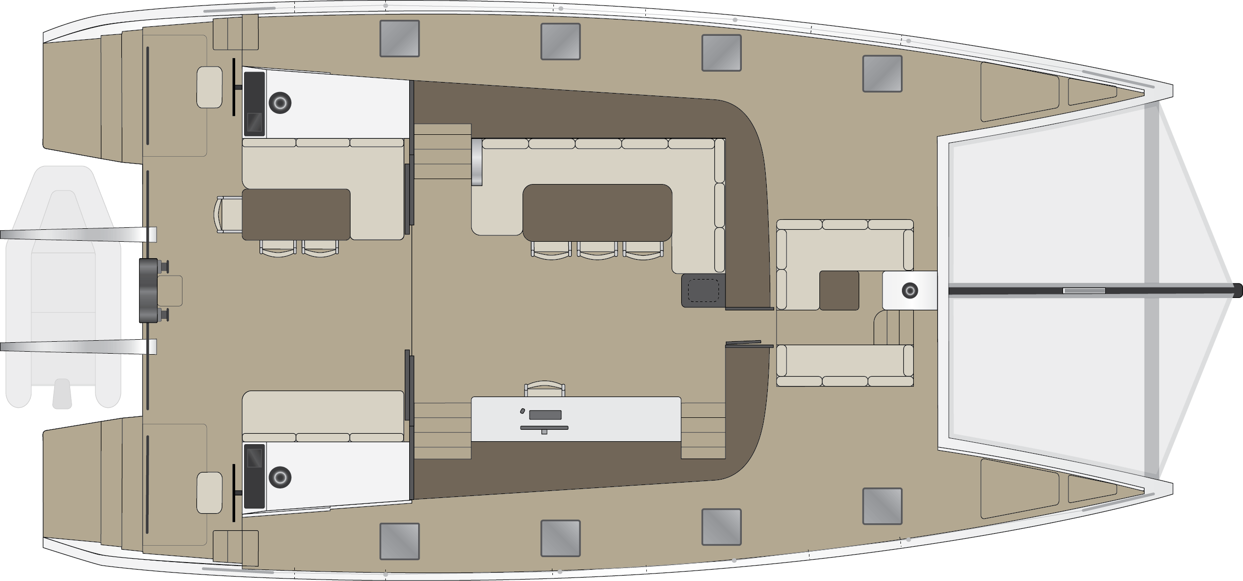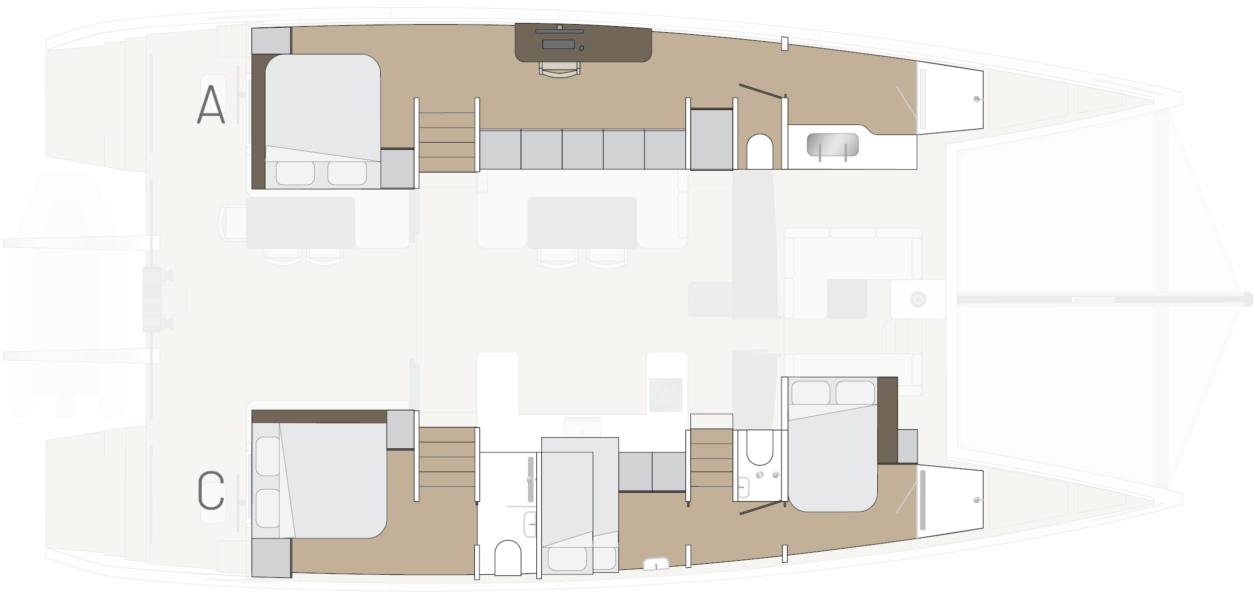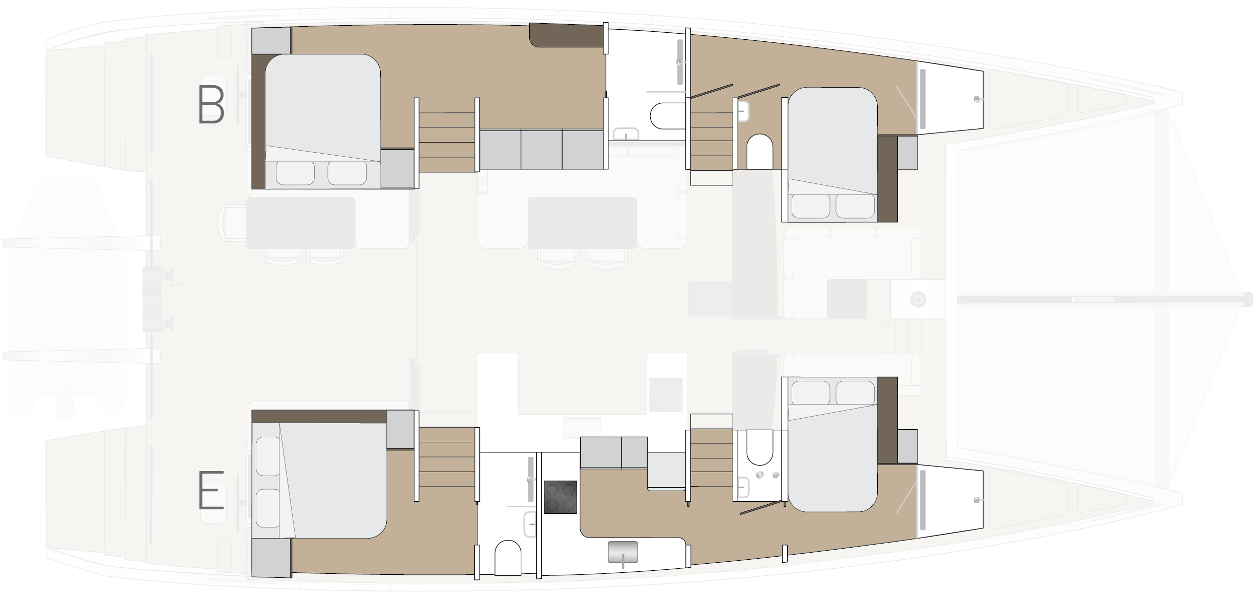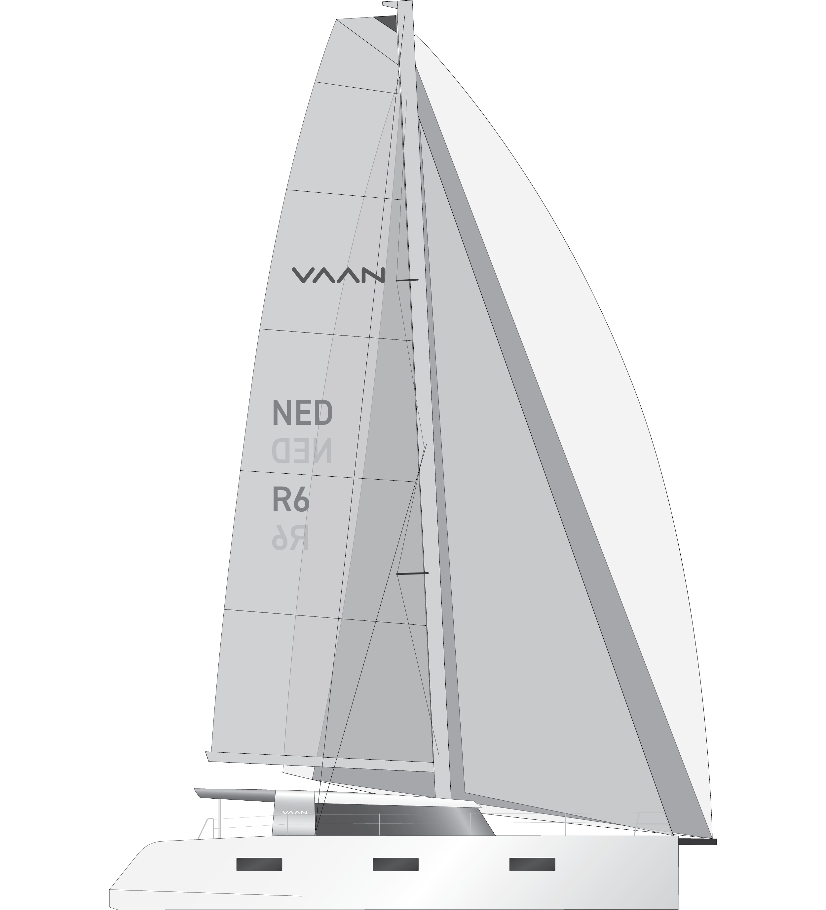THE GRAND R6
At 58ft or nearly 18 meters, the R6 feels like a true penthouse on the water. Plenty of seating areas, high ceilings, and windows that allow for a full view of the horizon everywhere you look.
The tough bare aluminium hull combines beautifully with the glossy cockpit, roof and glass. A strong, powerful vessel that is luxurious at the same time. Where sailing, style and sustainability meet.
LET THE VOYAGE BEGIN
The aluminium R6 will take you anywhere. From the polar areas to the Mediterranean. As far as you like, for as long as you like. Just with the two of you or with the whole family. The R6 even has a cabin for a crew of two if you prefer.
FORWARD SALOON DOOR
The forward cockpit can be easily accessed via the forward saloon door. It creates more separate areas for privacy or for catching that late evening sun, yet is remains connected to the saloon.
THE SIGNATURE OPEN TRANSOM
A Vaan is made for sailors. So grab the helm and watch the water rushing away from you at the back. An exciting sailing sensation on a luxury home away from home.
The R6 is equipped with advanced technologies to also make handling and navigating the boat a breeze.
NEXT LEVEL REMOTE WORKING
Working on a new venture? Writing a novel? Checking in with your management team? The R6 gives new meaning to the term ‘remote working’. Equiped with Starlink, you can be in the middle of the ocean and conduct business as usual. Why ever go back?
THE OWNERS SUITE
The Vaan R6 owners suite is a league of its own. With a large walk-around bed, a private office in the middle, a separate toilet and large bathroom in the front, it is a private suite in the true sense of the word. Always be at home, wherever you are.
THE GUEST MASTER BEDROOM
Guests should experience the same quality and spaciousness as the owners do. For your friends, children or parents we have therefore crafted a very comfortable private area to enjoy even the longest voyages.
LAYOUTS & SPECIFICATIONS
SALOON LAYOUTS
The saloon is available in several lay-outs. A port-side staircase is required if the port-side hull has two cabins.
The standard Layout offers a large steering area for 8 to 10 people on port-side and a spacious kitchen on starboard.
KITCHEN XL
The Kitchen XL saloon swaps the sides of the seating and kitchen to allow for the larger L shaped island kitchen.
SECOND PORTSIDE HULL ENTRY
When a two-cabin version is selected in the port-side hull, additional stairs down are required forward of the seating area.
KITCHEN DOWNSTAIRS
When the kitchen is moved downstairs into the starboard hull, the starboard side of the saloon can contain a work desk/office arrangement.
A: FULL OWNER HULL
The full owner port-side hull provides maximum luxury space for the owners. It creates a hotel suite with large bed, amazing storage, s separate toilet and a very large bathroom.
C: CREW/KIDS MID CABIN
In this layout the mid-cabin on starboard provides a crew or extra kids cabin. The bunk bed has a large cozy two-person bottom bed, and a smaller upper bed.
B: TWO CABINS PORT-SIDE
This layout creates two cabins on portside. Still a very spacious aft owners cabin, combined with an additional double bed cabin with toilet/shower.
E: KITCHEN DOWNSTAIRS
In this layout the kitchen is moved down to the mid-cabin on starboard. This means that the starboard side of the saloon can hold additional seating or a work desk.
%
recycled aluminium hull
%
recycled aluminium extrusions
%
